Below are before and after photos of a new master bathroom remodel we completed before the holidays. The existing bathroom had a single sink vanity with a makeup area, floor-to-ceiling wallpaper, crown molding and a framed-in bathtub. The two 4 ft. privacy partitions dividing the bathroom space were removed and the entire bathroom was gutted for this remodeling project.
Old Master Bathroom:

New Master Bathroom:

New Master Bathroom Design
The new design re-used the existing layout with minimal electrical and plumbing changes. A floating vanity cabinet and wall mounted vanity mirror with lights were installed in the same location as the old vanity. The new floating double vanity features grey high-gloss cabinet doors and a natural stone countertop.
A grey porcelain tile was installed on the floors and a white stone tile with a wave pattern was installed in the shower and behind the freestanding tub. The shower features floor-to-ceiling white stone wave pattern wall tile, an overhead shower and hand-shower. The freestanding tub is made by American Standard and the freestanding tub faucet is by Delta.
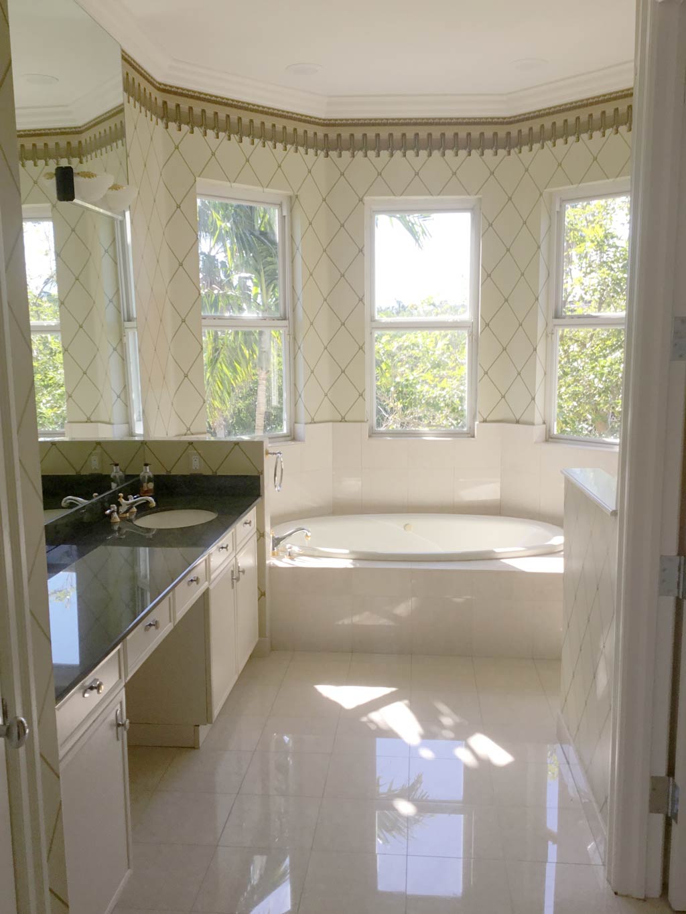
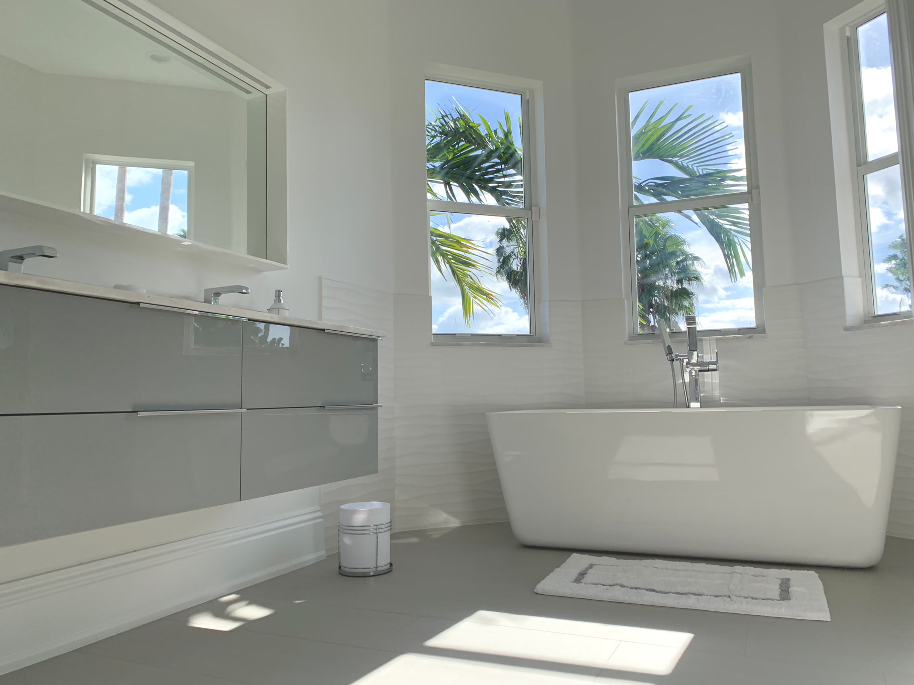

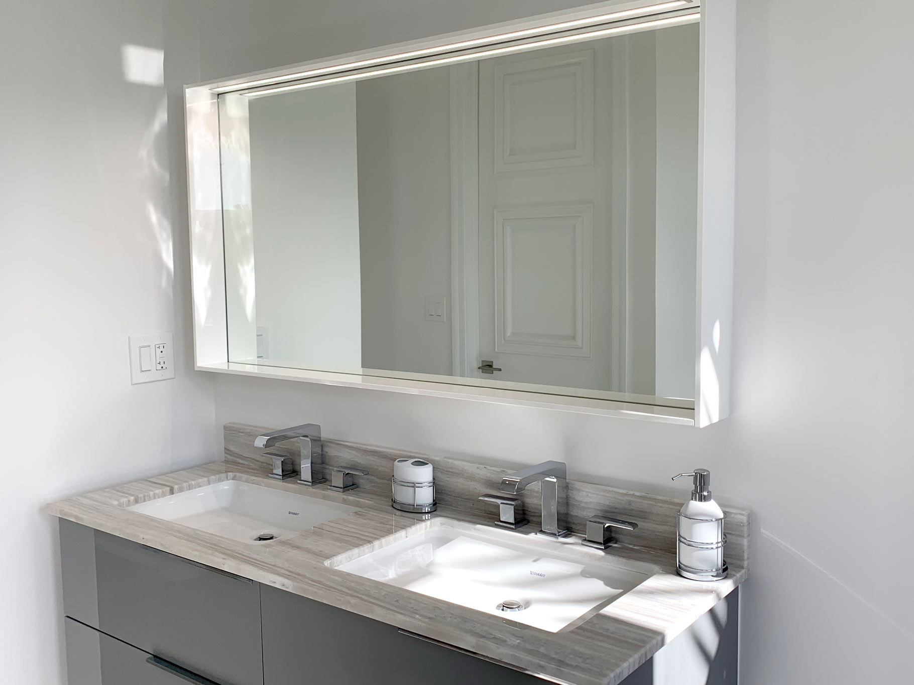
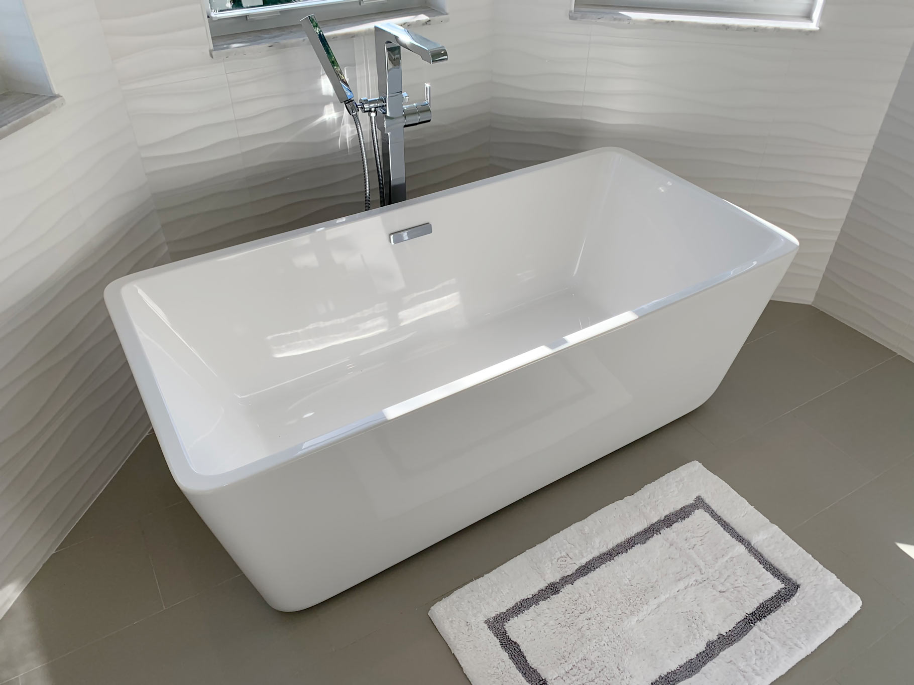
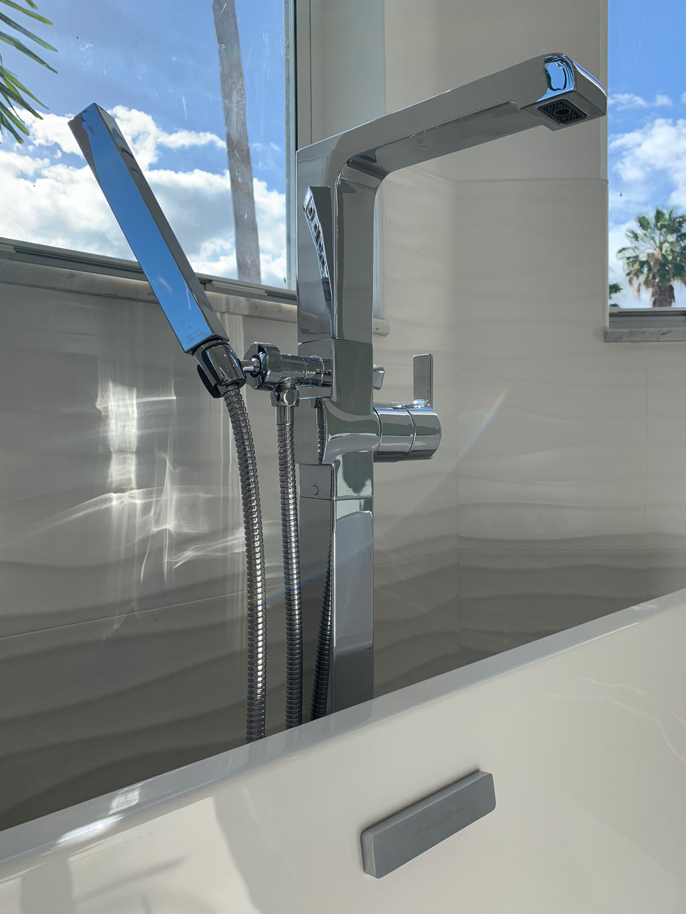
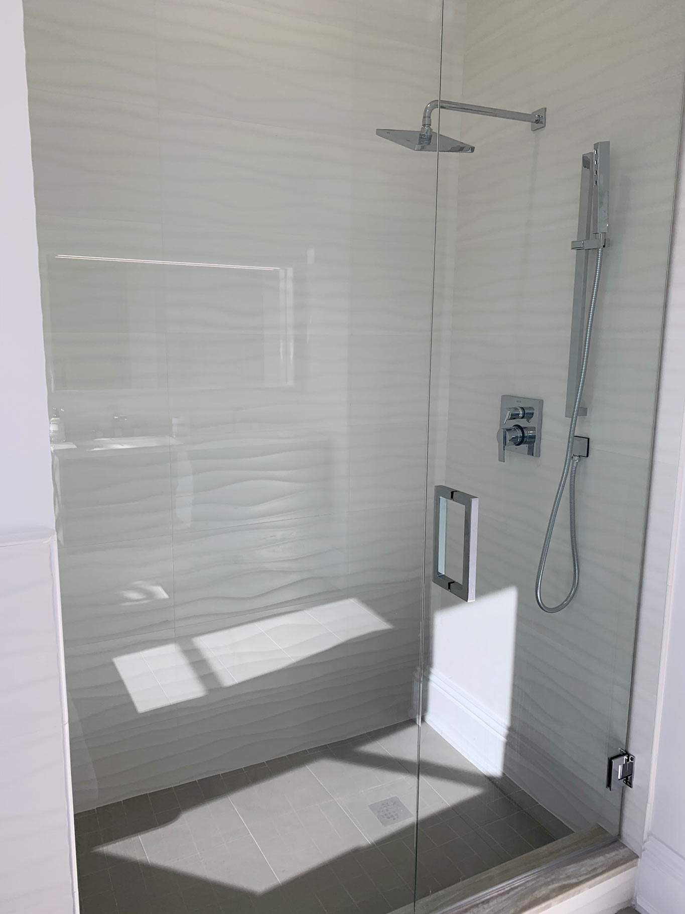
Leave a Reply