
These are new design floor plans for a complete home remodeling in the Killian area. The kitchen is being open completely by removing all the interior walls and ceiling within the existing small kitchen. We are also eliminating the breakfast area and turning it into a full bathroom with access to the pool by a side door. The master bathroom is almost doubling in size by taking over the small old master closet. The wall between the master bedroom and the hallway bedroom are now becoming one utilizing the hallway bedroom as a full size master closet. There will now be four large sliding glass door openings facing the beautiful backyard to enjoy the view of the golf course. The central AC system is being relocated to allow the enlargement of the kitchen. The complete residence will have an Italian porcelain flooring throughout which resembles a wood floor.
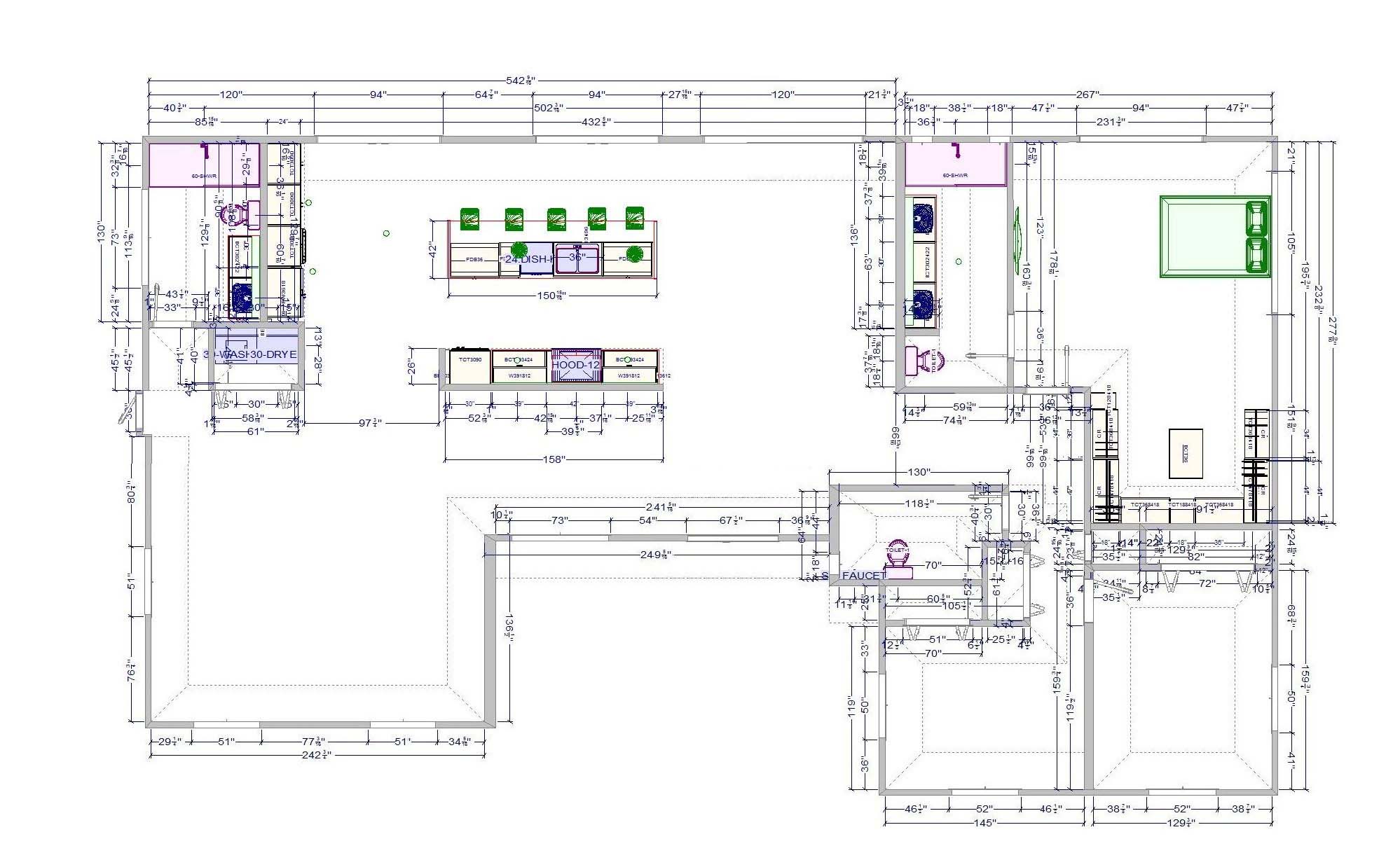
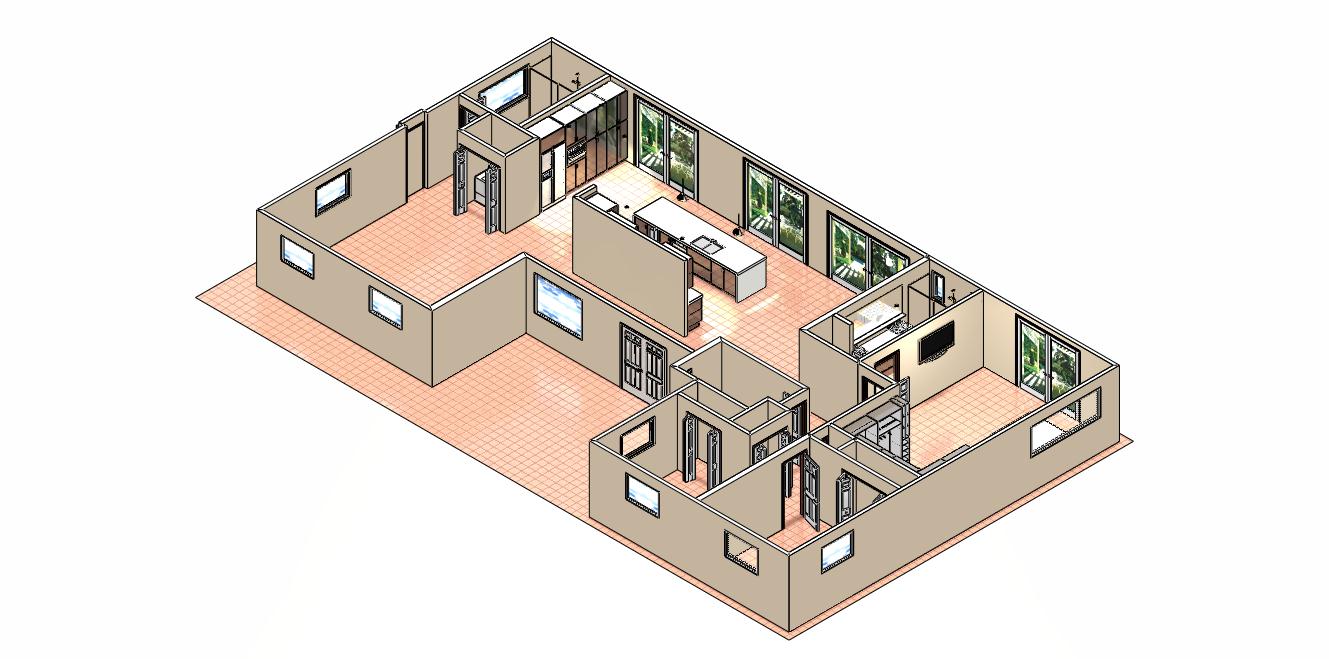
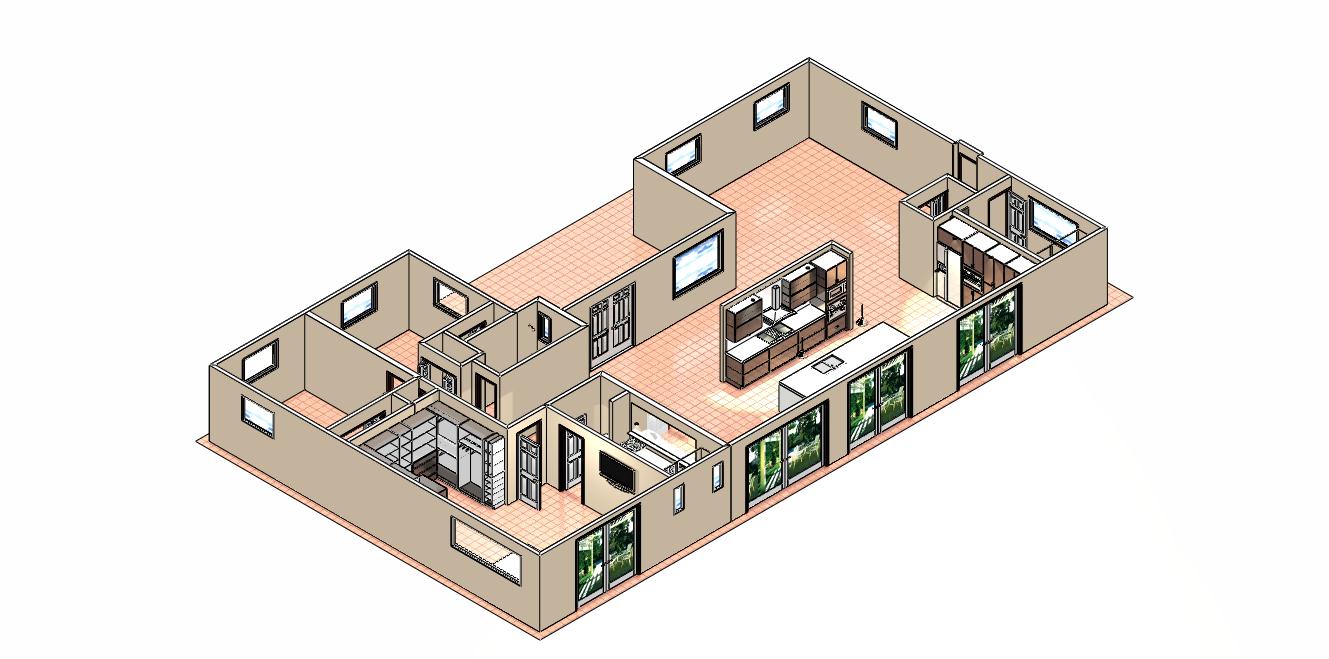
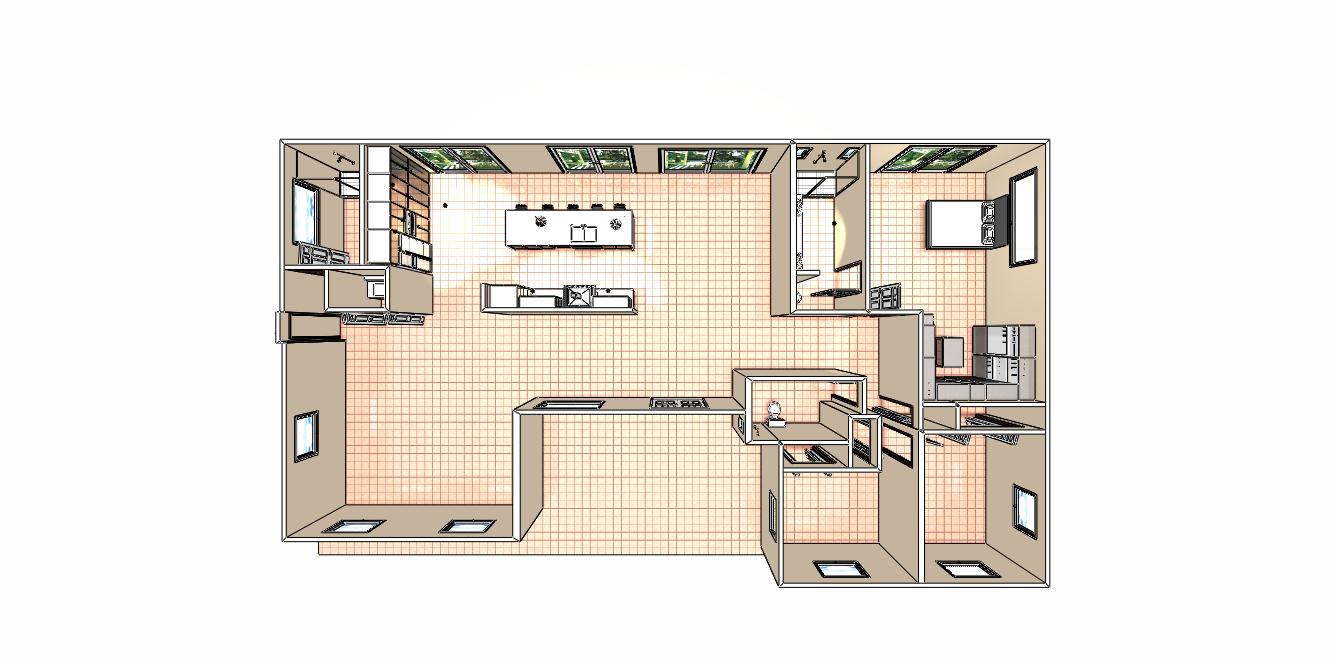
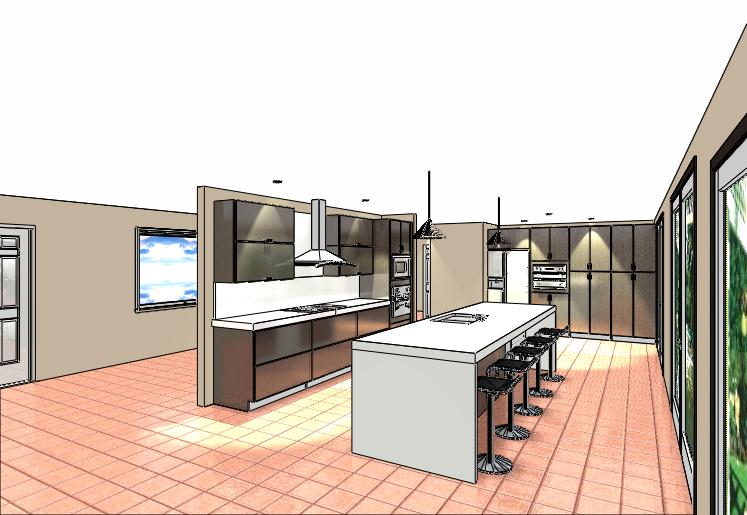
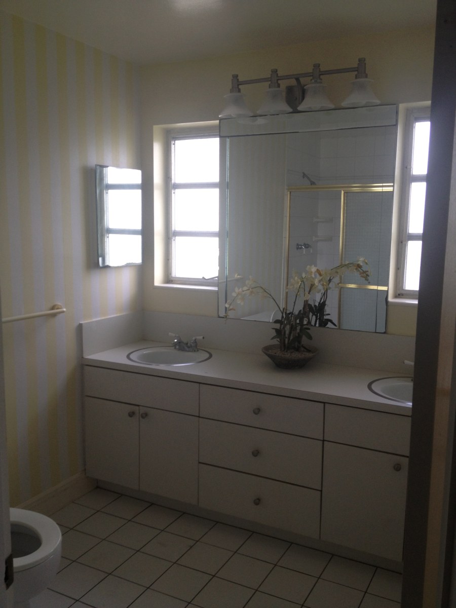
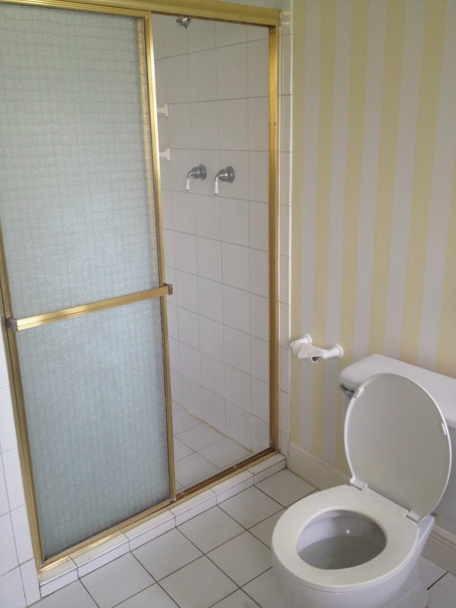
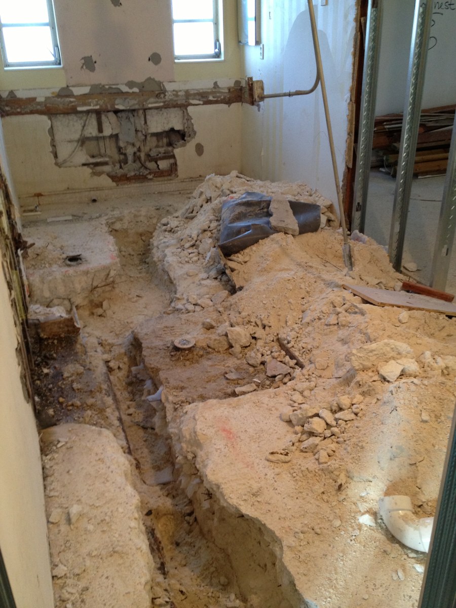
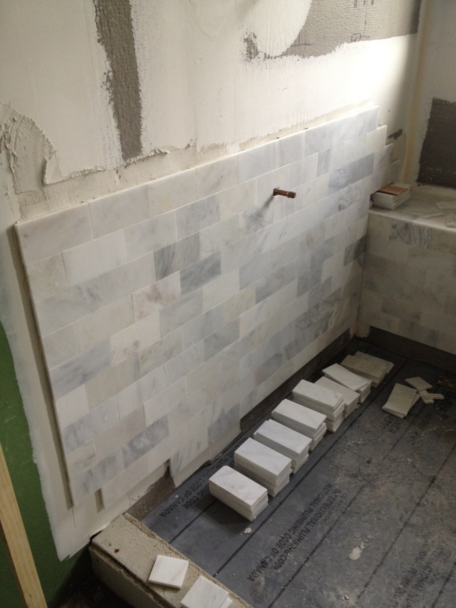
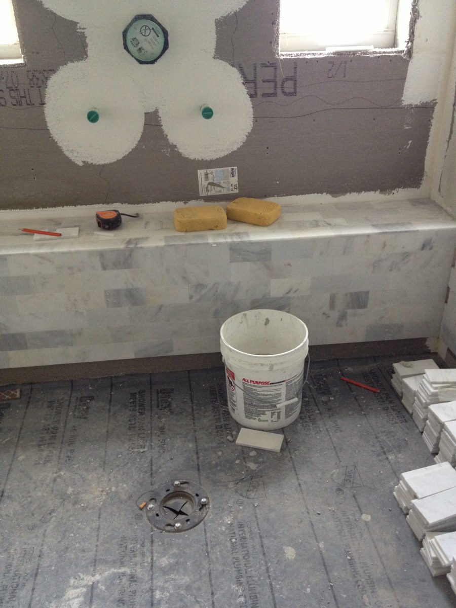
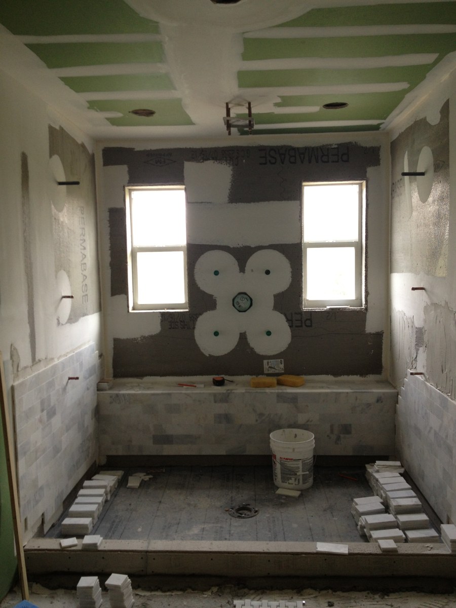
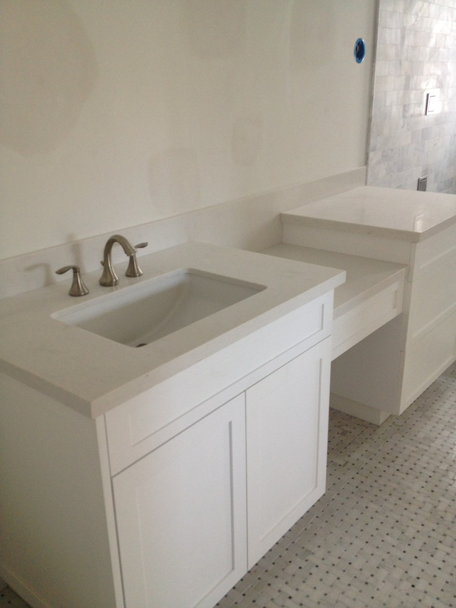
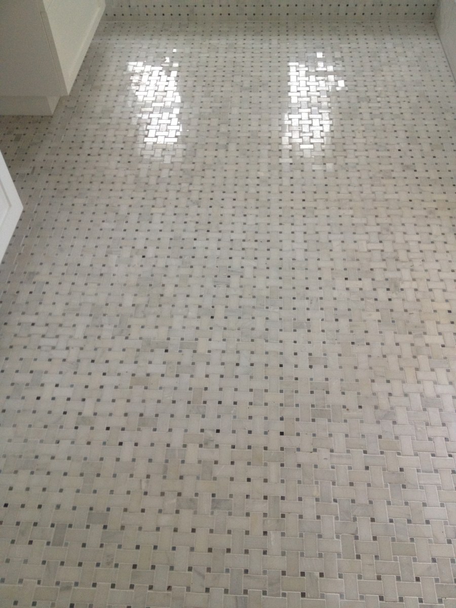
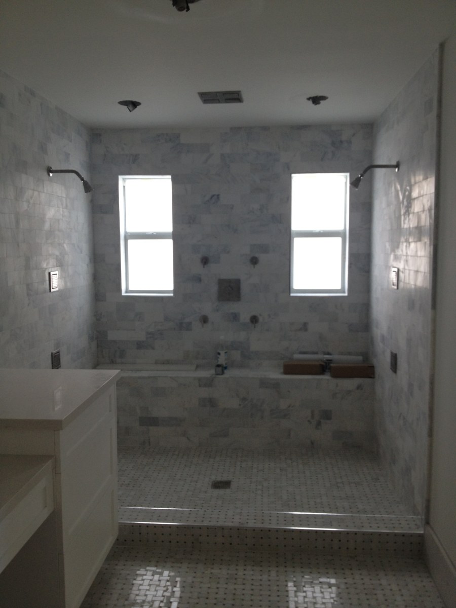
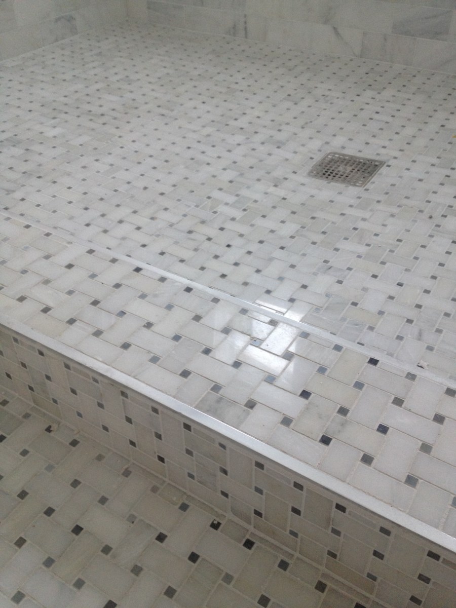
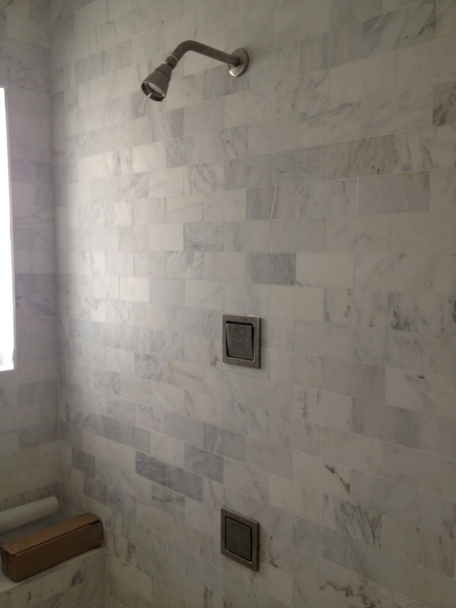
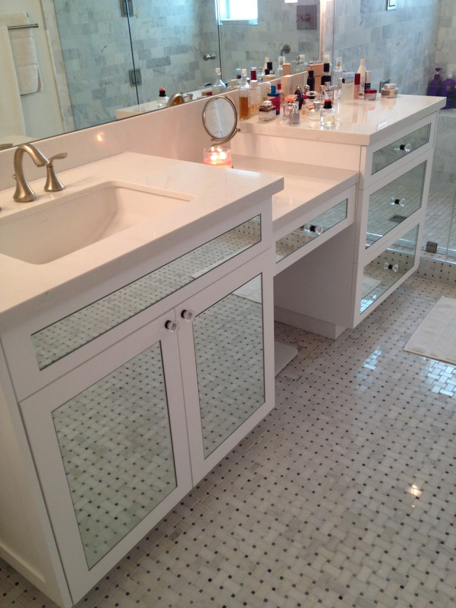
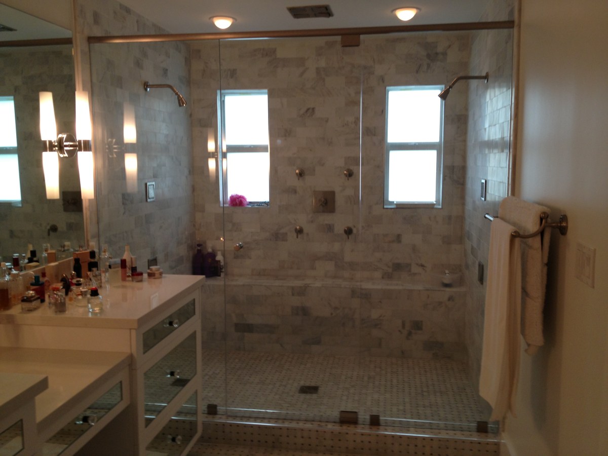
Leave a Reply