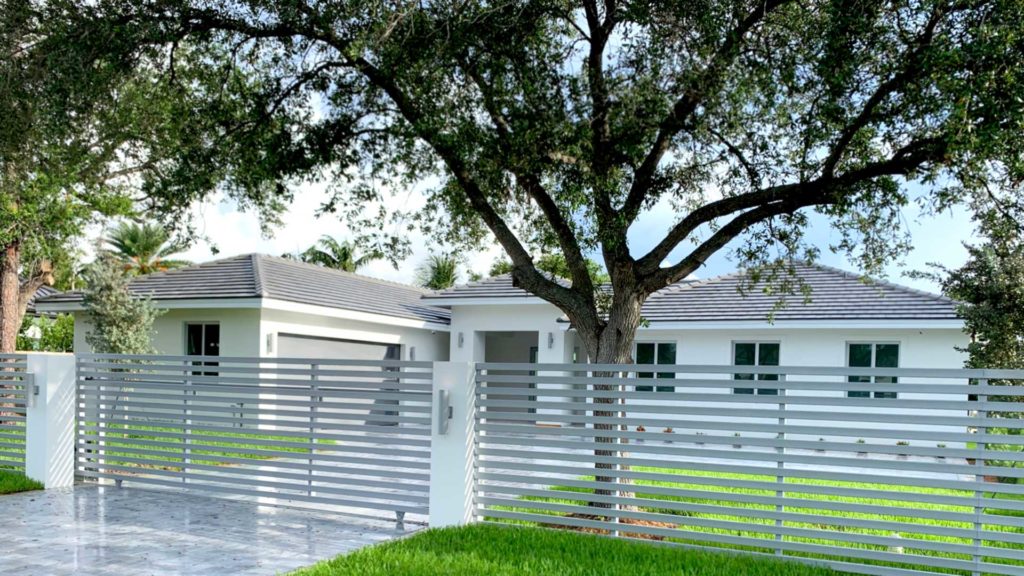
- Bedrooms: 5
- Bathrooms: 4
- Sq. Ft.: 4,400 sq. ft.
- Lot Size: 15,396 sq. ft.
- Parking: 2 Car Garage & 1,500 sq ft Driveway
Rausa Builders, Corp. recently completed this custom-built single-family home located in the heart of Kendall, just east of the 874 Expressway.
This new residential construction project consisted of a 4,400 sq ft CBS construction home with impact resistant windows and doors on a 15,000 sq ft lot. Additional amenities include a dipping pool with a formed concrete pool deck, a travertine driveway and a horizontal aluminum fence.
A beautiful 1,500 sq ft driveway welcomes you as you approach the new home. Grey rectangular (6in. x 12 in.) travertine pavers with multiple grey tones were installed in a herringbone pattern. They are a perfect complement to the concrete roof tiles.
Multi-tone roof tile set the modern color scheme of the home. The grey concrete tile features light and dark streaks complimenting the driveway, windows and doors. Crown® Windsor Slate roof tiles come with a lifetime warranty, including Silverado, the model installed on this Kendall home.
Silver Impact Resistant Windows & Doors
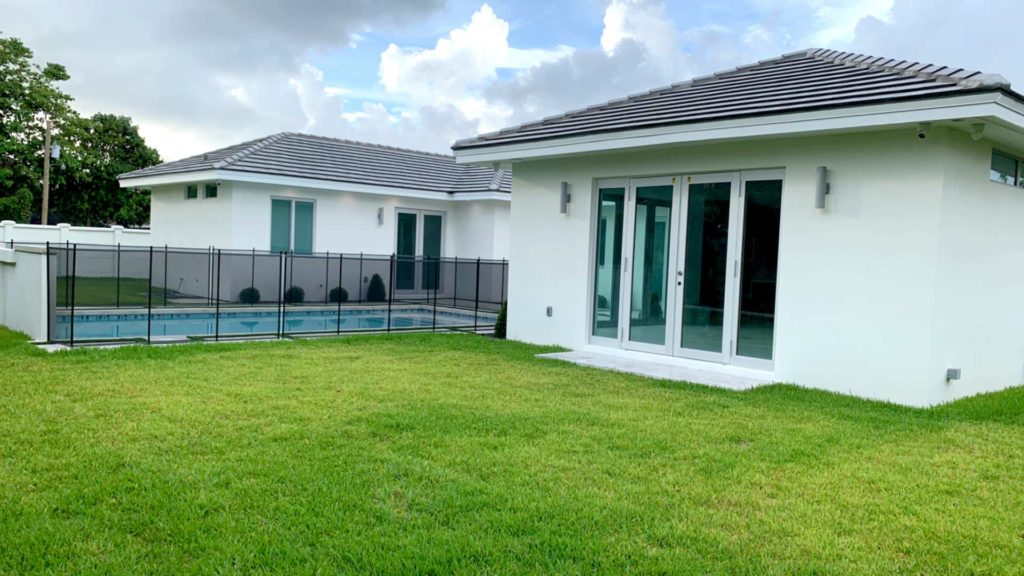
The home has a total of twenty-one windows and nine exterior doors. Manufactured by Mr. Glass®, they are all impact resistant for hurricane protection.
Six of the windows are picture windows (non-opening windows) in the family room, master bedroom and master bathroom. These slim picture windows were installed high on the wall for privacy, while still allowing plenty of natural light to enter the room. French doors with sidelights can be found in the living room, opposite of the home’s entrance with two additional sets of French doors in the family room, contributing to an open welcoming space.
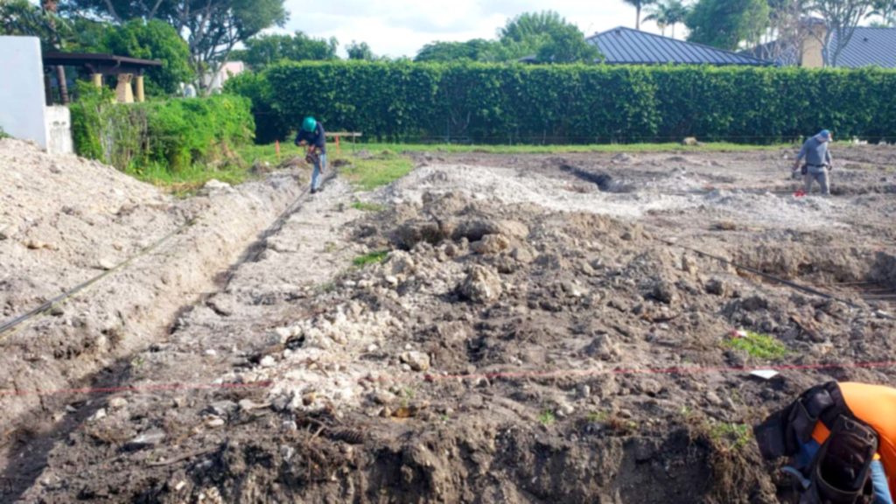
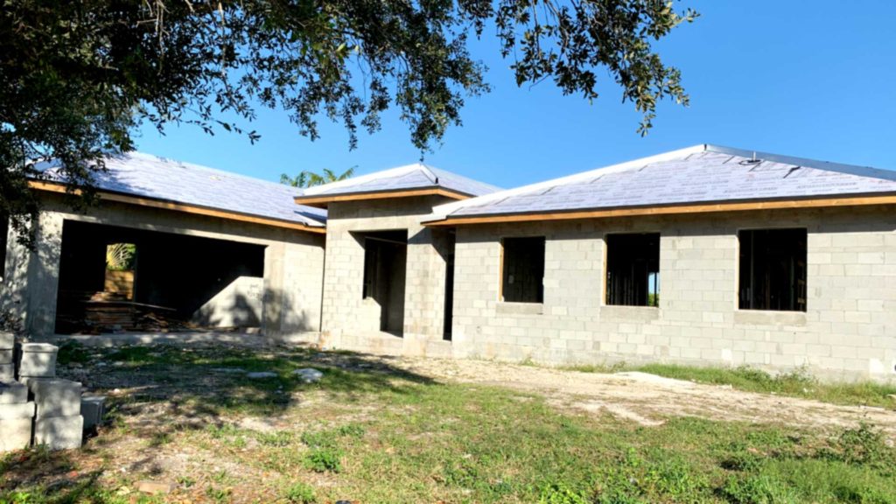
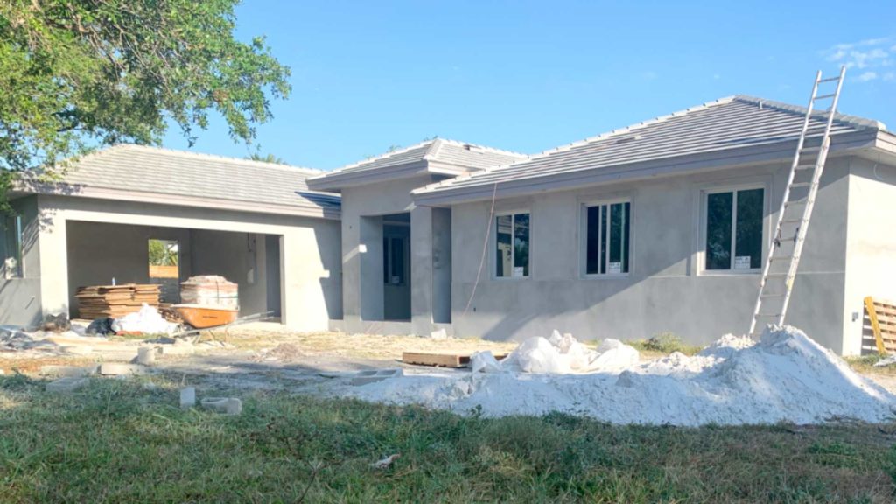
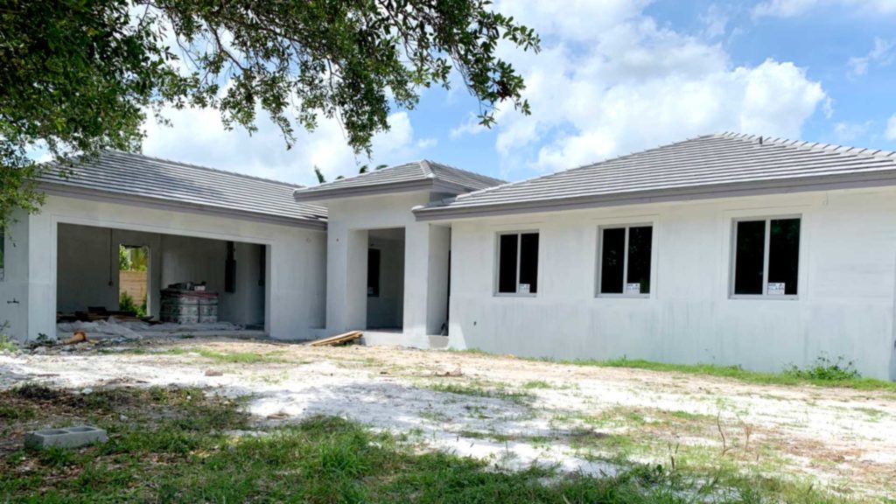
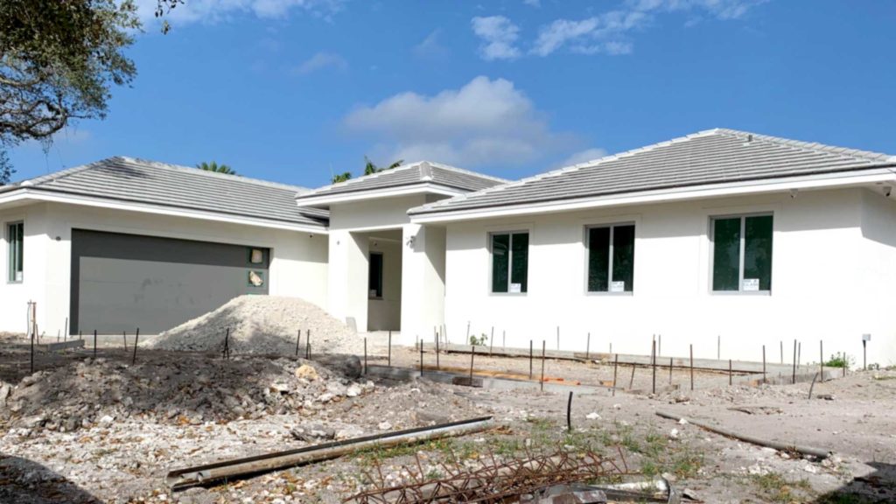
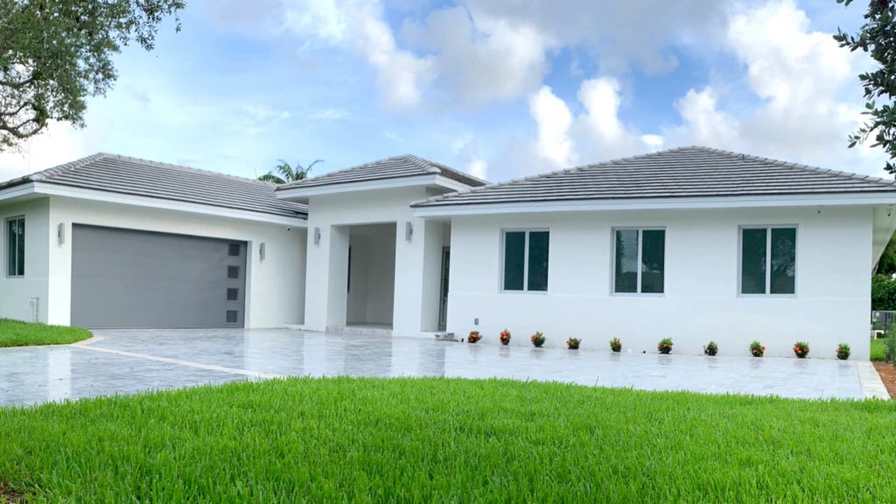
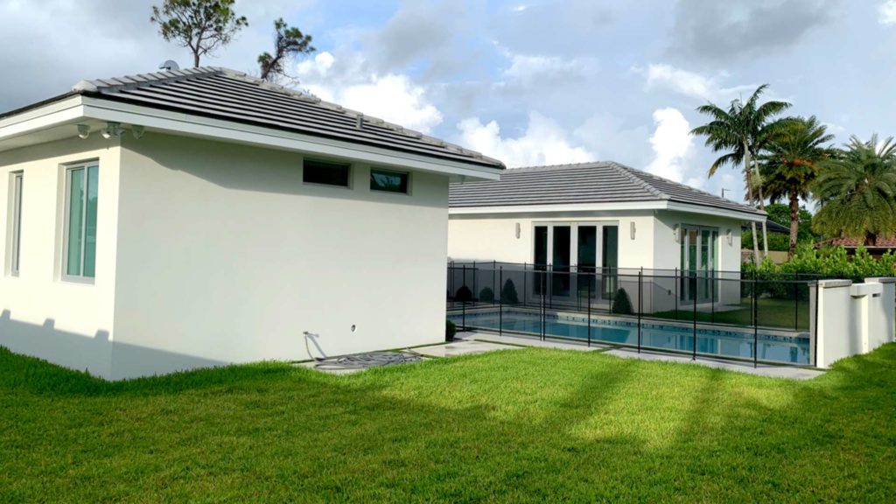
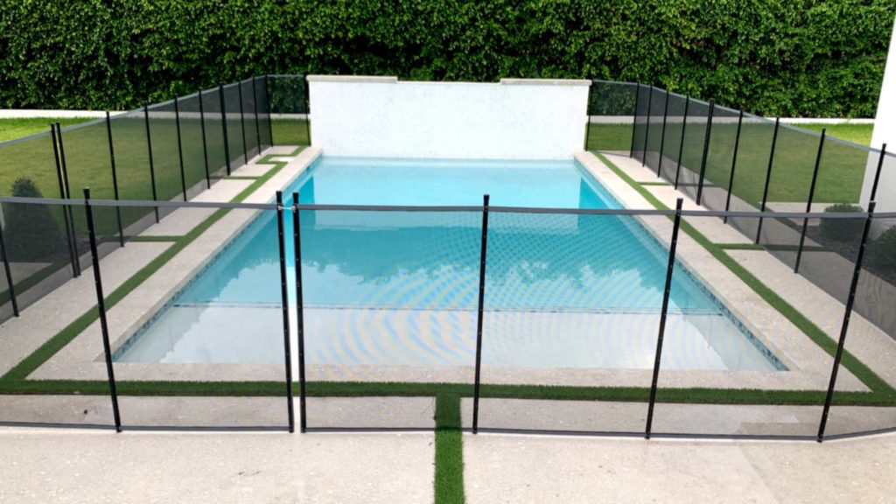
Leave a Reply